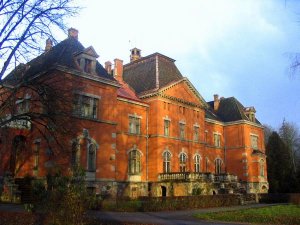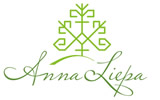Description
Architectural ensamble of the manor complex developed at the end of the 19th century. Coachman House, Servants' House, Ice Cellar and other household buildings were erected in 19th century. Red brick-lied Art Noveau Style Manor-house was built for earl Michael von Lieven after the project of architect W.Neuman in 1903-1904. All details including doors, windows, carvings and forgings, pannels, stairs and small decorative elements were planned by Neuman. As result this manor shows the high esthetic quality that is based on the union of technical and artistic fulfilment and stylistic purity of early Art Noveau still influenced by German Neo-Renaissance. There was made united melioration, water-supplay and canalisation system in the cellars. Stoves and central heating created first warming system of that kind in Kuldīga appanage for that time. There also was built gymnasium for Michael von Lieven. His bath-room was equipted with inlied pool.















